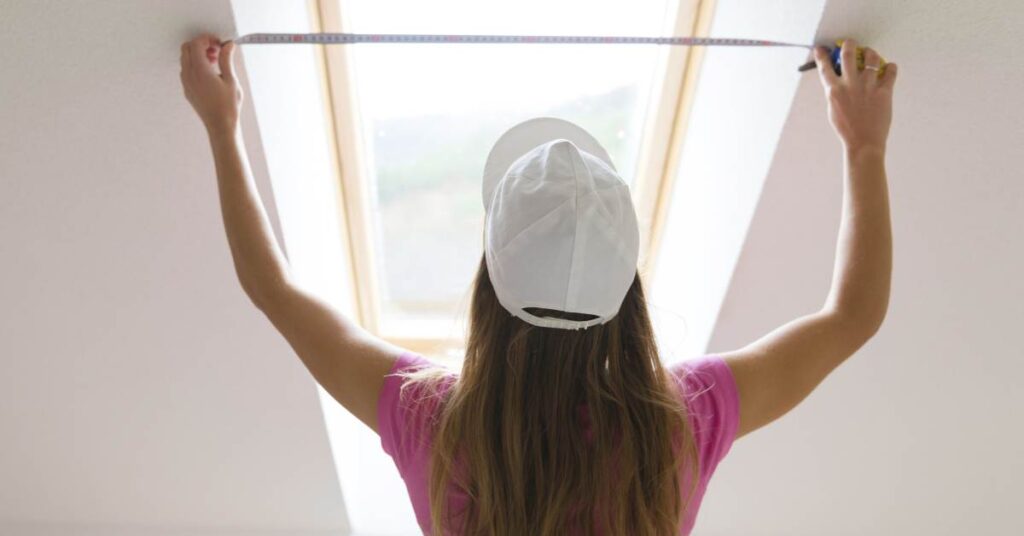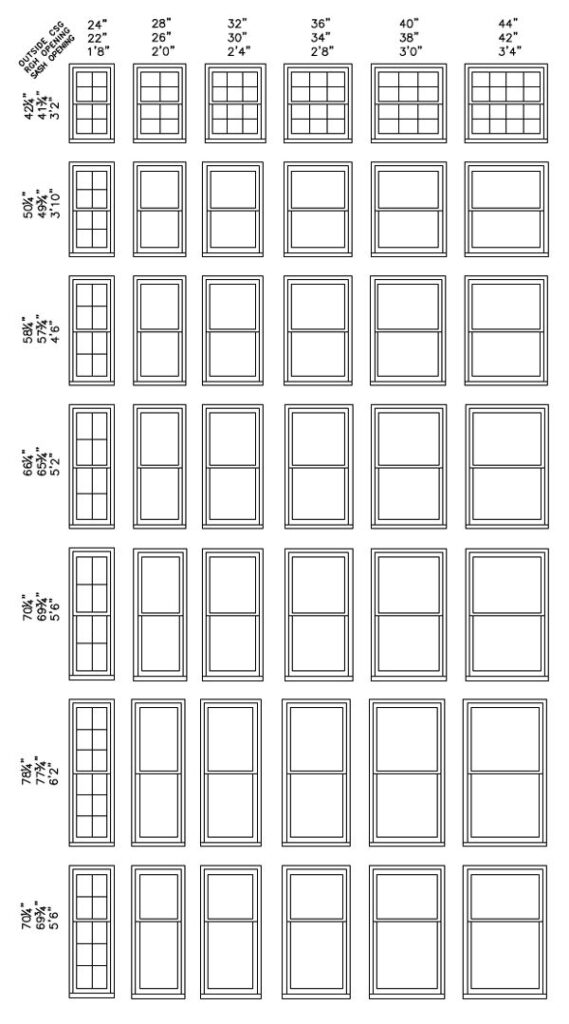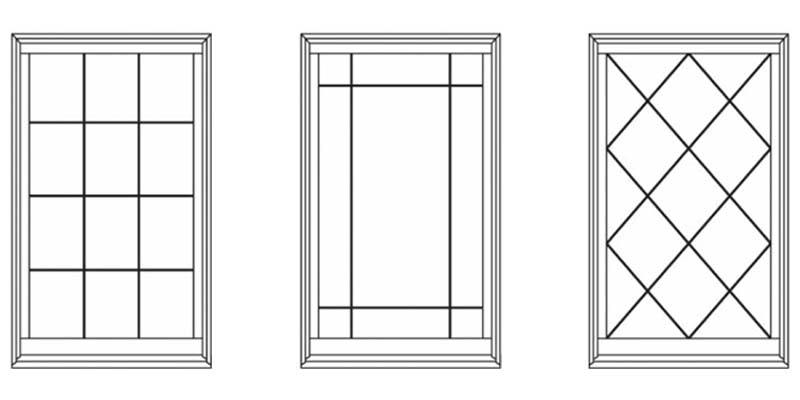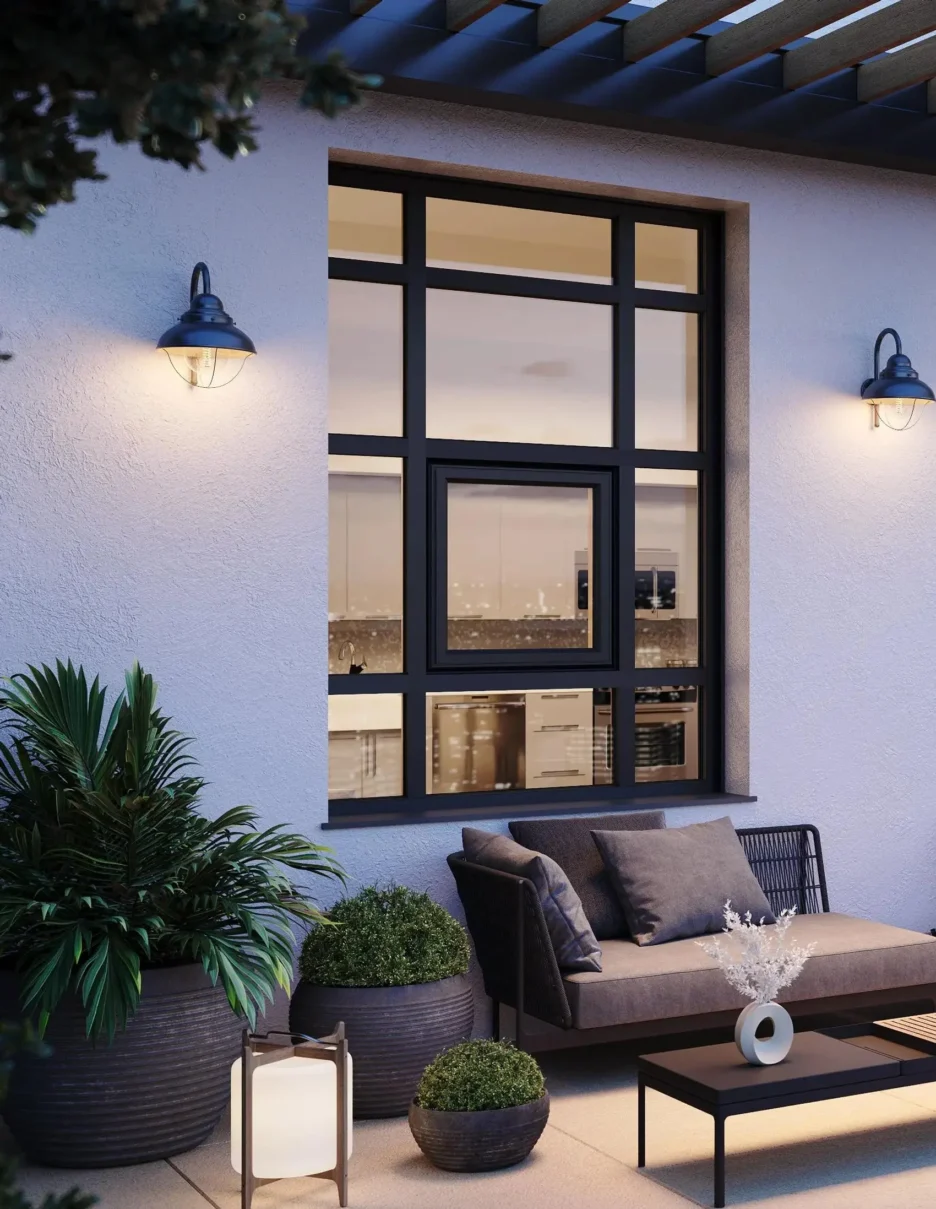Picking the right window size impacts everything from how much daylight fills your rooms to your home’s energy efficiency and curb appeal. In this guide, we’ll walk through common residential window dimensions, share practical selection tips, offer a comparison table of key parameters, and answer frequently asked questions. We’ve linked to trusted sources so you can explore building codes, energy standards, and best practices in greater detail.

1. Why Window Size Matters
Maximizing Light & Fresh Air
The right window dimensions bring in ample natural light and ventilation, reducing your reliance on electric lighting and your HVAC system.
Energy Efficiency
Windows that are too large or too small can throw off your heating and cooling balance. Sticking to standard sizes that meet ENERGY STAR® guidelines helps maintain optimal U-Factor and Solar Heat Gain Coefficient (SHGC) ratings (see ENERGY STAR® Windows).
Cost & Availability
Windows built in standard sizes are mass-produced, so you’ll generally pay less for materials and installation compared to ordering custom dimensions (source: NAHB Window Selection).
Balanced Aesthetics
A well-proportioned window-to-wall ratio enhances the look of your home’s exterior. Many designers recommend that total window width equal about 10–15% of the wall length (source: Canadian Home Builders’ Association).
2. Common Residential Window Sizes
Below are typical “rough opening” dimensions (width × height in inches) used in new builds or replacements. A rough opening is the framed space before the window goes in, so the actual window unit will be about ½” smaller on each side.
Single-Hung & Double-Hung Windows
- 24″ × 36″ (unit: 23½” × 35½”)
- 28″ × 54″ (unit: 27½” × 53½”)
- 36″ × 48″ (unit: 35½” × 47½”)
Sliding Windows
- 48″ × 36″ (unit: 47½” × 35½”)
- 60″ × 48″ (unit: 59½” × 47½”)
- 72″ × 60″ (unit: 71½” × 59½”)
Casement & Awning Windows
- 24″ × 48″ (unit: 23½” × 47½”)
- 30″ × 60″ (unit: 29½” × 59½”)
- 36″ × 72″ (unit: 35½” × 71½”)
Picture (Fixed) Windows
- 36″ × 36″ (unit: 35½” × 35½”)
- 48″ × 48″ (unit: 47½” × 47½”)
- 60″ × 60″ (unit: 59½” × 59½”)
Basement Hopper Windows
- 24″ × 24″ (unit: 23½” × 23½”)
- 36″ × 24″ (unit: 35½” × 23½”)
- 48″ × 24″ (unit: 47½” × 23½”)

3. Comparison Table: Window Parameters by Style & Size
| Window Type | Common Rough Opening (W × H) | Actual Unit Size (W × H) | Typical U-Factor* | ENERGY STAR® Grade** | Best Use |
|---|---|---|---|---|---|
| Double-Hung | 24 × 36 in | 23½ × 35½ in | 0.29–0.32 | North Climate | Bedrooms, living rooms |
| Sliding (2-Panel) | 60 × 48 in | 59½ × 47½ in | 0.28–0.31 | North Climate | Kitchens, dens |
| Casement | 30 × 60 in | 29½ × 59½ in | 0.25–0.29 | North Climate | Tall walls, vaulted ceilings |
| Picture (Fixed) | 48 × 48 in | 47½ × 47½ in | 0.22–0.26 | North Climate | Panoramic views, living rooms |
| Hopper (Basement) | 36 × 24 in | 35½ × 23½ in | 0.31–0.34 | North Climate | Egress, crawl spaces |
*U-Factor ranges depend on your chosen glass package (double-pane vs. triple-pane, Low-E coatings, argon fill).
**ENERGY STAR® North means this window suits cold climates—check regional ENERGY STAR® criteria for specifics (ENERGY STAR® Windows).

4. Room-by-Room Sizing Guidelines
- Living/Family Room:
Aim for larger windows (e.g., 48″ × 48″ or 60″ × 48″) to brighten the space and highlight outdoor views. - Bedrooms:
Building codes require a minimum net clear opening of 20″ × 24″ for egress. Standard double-hung (28″ × 54″) or sliding (36″ × 48″) units usually meet this. - Kitchen:
Above-sink casement or awning windows (36″ × 24″) let in light and fresh air without blocking counter work. - Bathroom:
Privacy needs often call for frosted hopper or awning windows (24″ × 36″) that provide ventilation but maintain light. - Basement:
Egress windows must allow a 20″ × 24″ clear opening. Hopper sizes like 36″ × 24″ or 48″ × 28″ typically meet code (IRC R310).
5. Tips for Measuring & Ordering
Measure the Rough Opening
- Measure width at the top, middle, and bottom; record the smallest dimension.
- Measure height at the left, center, and right; again, pick the smallest.
Check Sill & Jamb Depth
- Verify your wall thickness can handle your chosen frame depth (most standard frames are 3¼”–4½” deep).
Confirm Local Codes & HOA Rules
- Bedrooms and basements have egress rules; measure carefully to ensure you meet the minimum net clear opening.
- Some neighborhoods mandate a specific exterior style—double-check any Homeowners’ Association guidelines.
Off-the-Shelf vs. Custom
- Standard sizes typically ship in 1–2 weeks.
- Custom dimensions (floor-to-ceiling, unusual shapes) may take 4–8 weeks, so plan accordingly.
6. Frequently Asked Questions
Q: What’s the smallest legal bedroom egress window?
A: Most building codes (International Residential Code R310) call for a net clear opening of at least 20″ × 24″, with the bottom of the opening no more than 44″ above the floor.
Q: Do bigger windows always save energy?
A: Not necessarily. While a large, well-insulated window can capture passive solar heat in winter, it can also add unwanted heat gain in summer. In cold climates, look for low U-Factors and moderate SHGC (ENERGY STAR® North). In hot regions, choose lower SHGC to limit solar heat.
Q: Can I swap a custom-sized window for a standard size?
A: Only if your existing rough opening already matches a standard dimension. Otherwise, you’ll need to reframed the opening (adding or removing studs and blocking), which raises both labor and material costs.
Q: How do I know if my window opening is square?
A: Measure diagonally from corner to corner in both directions. If the two measurements match within 1/8″, your opening is square. If not, the framing will need adjustment before installing a new window.
Q: Are fixed (picture) windows more efficient than operable ones?
A: Yes. Fixed windows have no moving parts or seals that can wear out, so they generally achieve lower U-Factors—often around 0.22–0.26 W/m²·K, compared to operable windows that might be 0.28–0.32.
By knowing common window dimensions, understanding local building codes, and matching performance needs to your climate, you’ll end up with windows that look great, keep your home comfortable, and save on energy. For deeper dives into energy standards and installation details, explore these authoritative sources:

